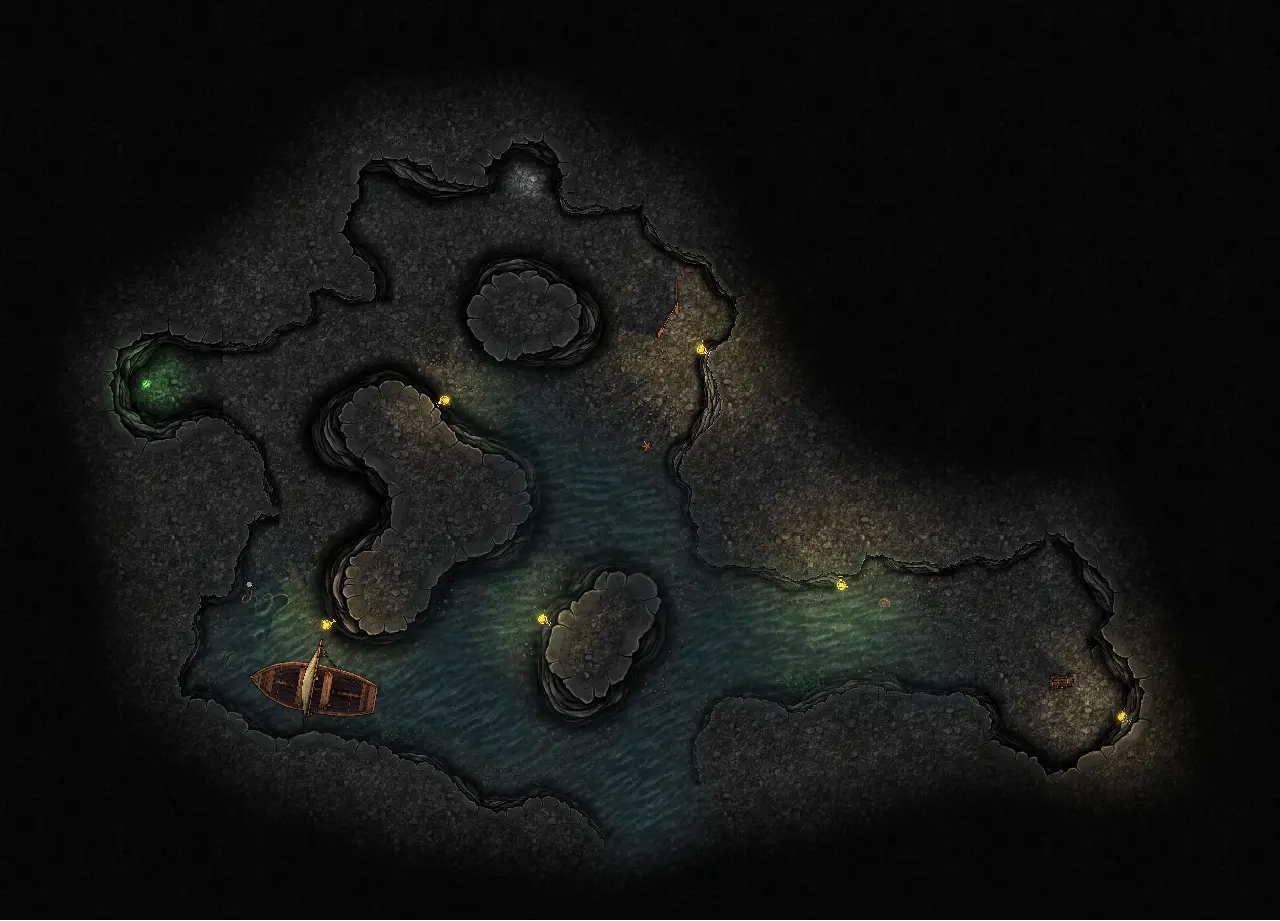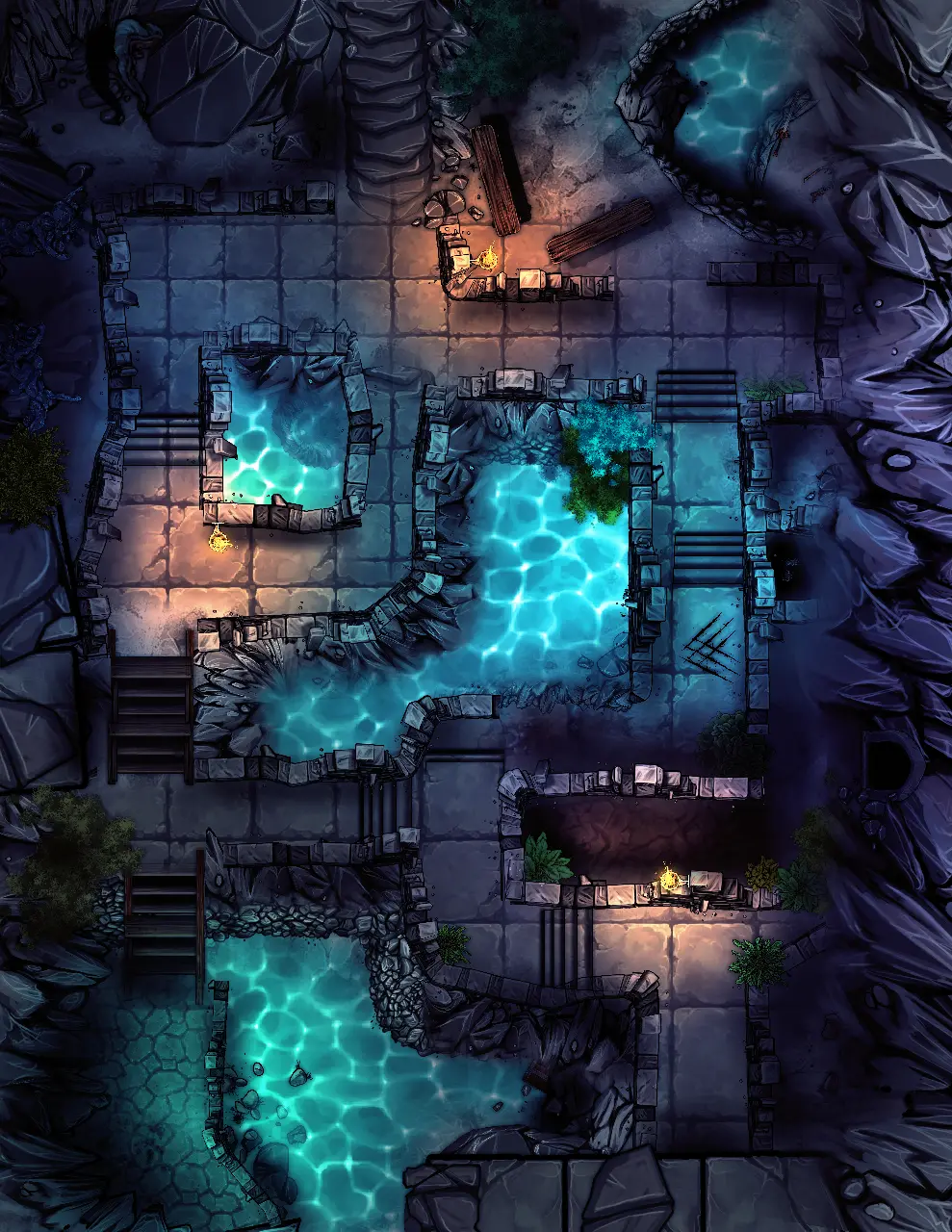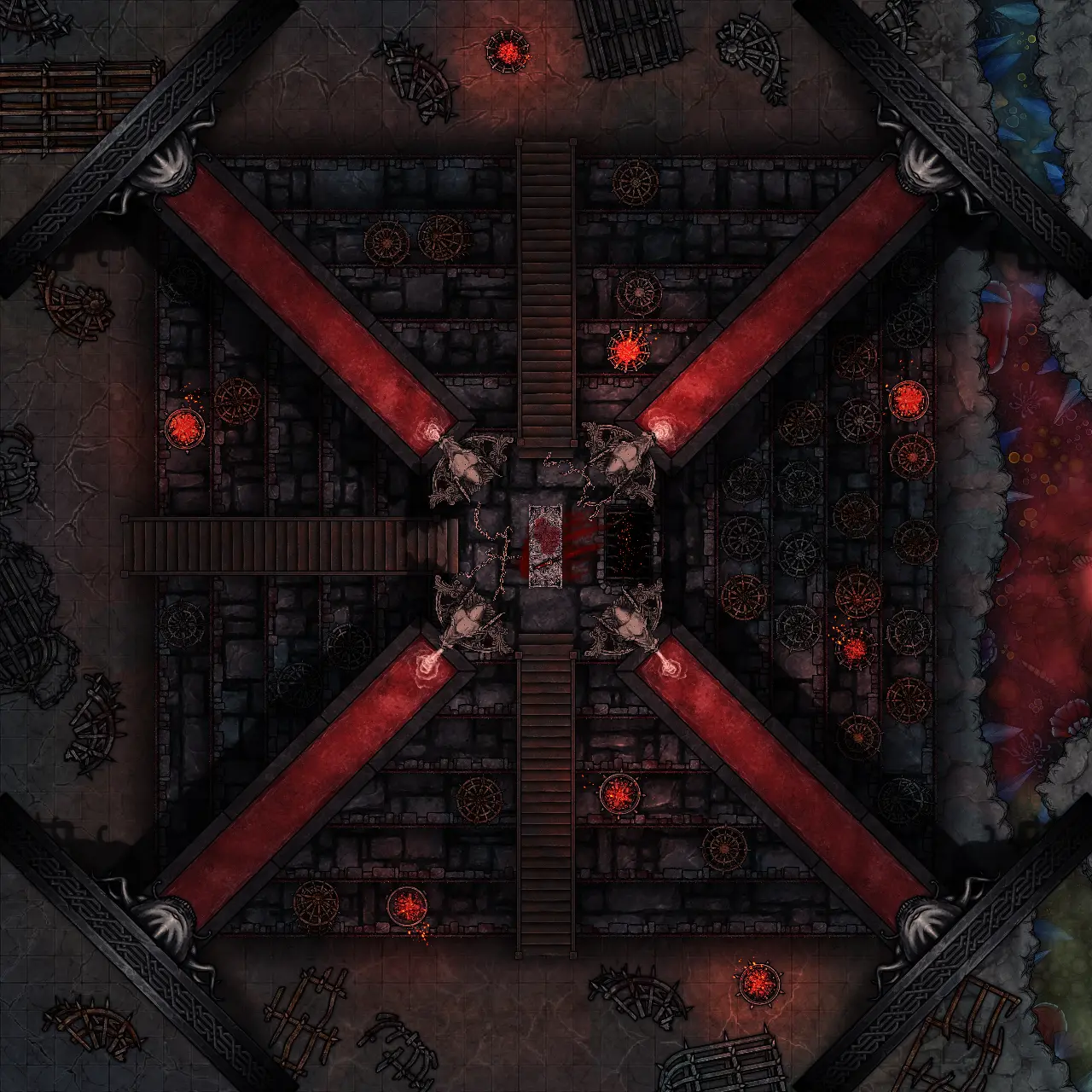This website uses cookies to offer you a better browsing experience.
By clicking Accept all you agree that DungeonFog and our third party integrations will store and access information on your device through the use of cookies.
For further information please read our privacy policy.
Edit your preferences by clicking Settings to learn more details about all options. Also you can change your preferences anytime by visiting Manage Account

















